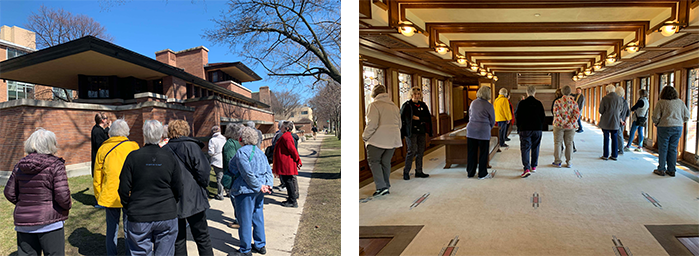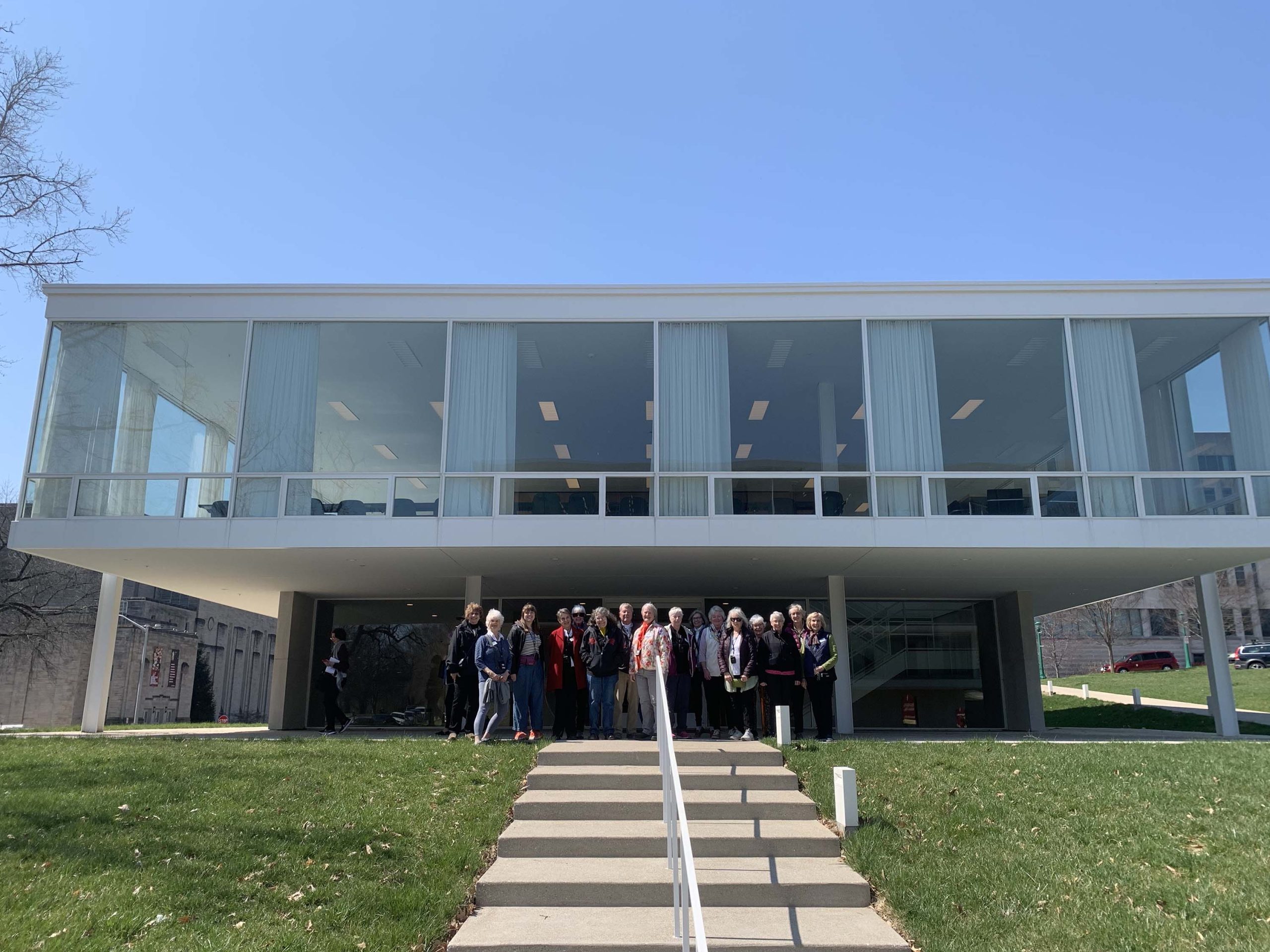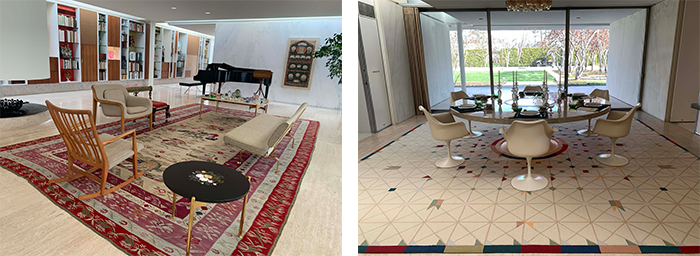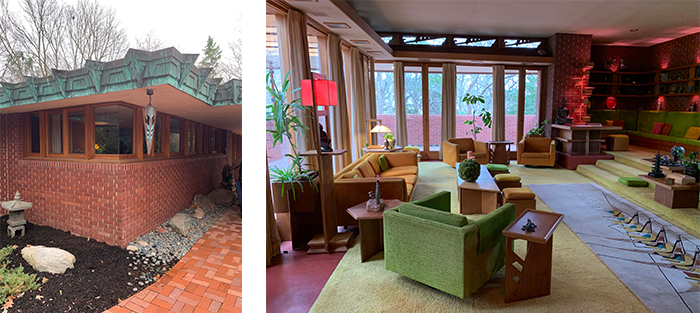Just over a week ago, I returned from an enriching travel experience with Woodson Art Museum members across the heartland through Illinois, across Indiana, and dipping our toes into Kentucky. In last week’s blog, Director Emerita, Kathy Kelsey Foley shared her highlights of the trip offering a fantastic appetizer to my blog.
Across the six-day road-trip, we met docents, museum curators and educators, local architecture experts, and many other ambassadors of their respective cities. Favorite experiences of mine were the five house tours. With eyes in awe of the architectural residences we walked through, there was always the question within our group, “would you live in it?”
Our first stop on the trip south was to the Frederick C. Robie House on The University of Chicago’s campus. Frank Lloyd Wright designed the residence for the Robie family with the intention to entertain. As we first walked in, a low ceiling greeted us with warmth and coziness and as we moved through the house, the interior was transformed into a large open room perfect for hosting guests. We saw this transitional experience happen throughout the trip as we entered both residential and public architecture.

Frederick C. Robie House on The University of Chicago’s campus designed by Frank Lloyd Wright
A Ludwig Mies van der Rohe design was drawn up in 1952 as a fraternity house and recently adapted and completed as the Eskenazi School of Art, Architecture and Design at Indiana University in Bloomington. Though re-envisioned to become the Eskenazi School, we can still dream of the ways the structure could be a complex and interesting home.

Eskenazi School of Art, Architecture and Design at Indiana University in Bloomington designed by Ludwig Mies van der Rohe
The Conrad-Caldwell House Museum in Louisville, Kentucky offered an example of Victorian architecture, much different than the mid-century architecture we experienced so far on the trip. The stunning ornateness of the house was only outnumbered by the fantastic docent-led tour with stories of the families and eventually the Presbyterian Church ladies who lived in the house before it became a Museum.
The J. Irwin Miller House and Garden in Columbus, Indiana was designed by architect Eero Saarinen. The mid-century residence was specifically constructed for J. Irwin Miller and his wife Xenia Simons Miller, who were its only residents until the ownership of the property transferred to Newfields. Through floor to ceiling windows, picture perfect views were offered of the grounds designed by landscape architect, Dan Kiley. I could tell immediately that several of the travelers were ready to move into this house.

J. Irwin Miller House and Garden in Columbus, Indiana was designed by Eero Saarinen
Our last stop was the Samara House, a remarkable grand finale to the trip. Frank Lloyd Wright designed the residence and all its contents for John and Catherine Christian in West Lafayette, Indiana. Like the Miller House, the Christian’s were the only residents in the house until it transitioned into a trust. The samara, a winged fruit like a whirling maple seed pod, fed inspiration throughout the house in repetitive motifs in the windows, on the rug, and cascading through the lamps. I was ready to move into this house and many on the trip would agree.

Samara House in West Lafayette, Indiana designed by Frank Lloyd Wright
Which of these houses would you live in? Future Museum trips are guaranteed to make you wonder about similar questions as we explore compelling destinations. If you are interested in knowing where we are heading next, join the Woodson Art Museum traveler list by emailing info@lywam.org and you will be the first to know about future trips.




